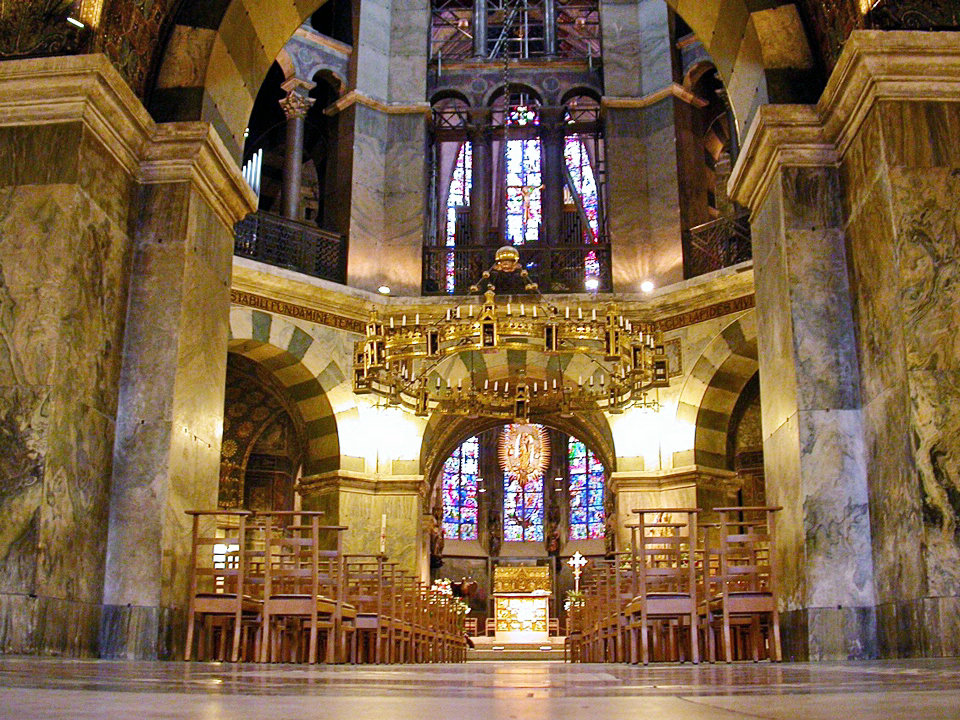Carolingian architecture


Carolingian architecture is the style of north European Pre-Romanesque architecture belonging to the period of the Carolingian Renaissance of the late 8th and 9th centuries, when the Carolingian dynasty dominated west European politics. It was a conscious attempt to emulate Roman architecture and to that end it borrowed heavily from Early Christian and Byzantine architecture, though there are nonetheless innovations of its own, resulting in a unique character.
The gatehouse of the monastery at Lorsch, built around 800, exemplifies classical inspiration for Carolingian architecture, built as a triple-arched hall dominating the gateway, with the arched facade interspersed with attached classical columns and pilasters above.
The Palatine Chapel in Aachen constructed between 792–805 was inspired by the octagonal Justinian church of San Vitale in Ravenna, built in the 6th century, but at Aachen there is a tall monumental western entrance complex, as a whole called a westwork—a Carolingian innovation.
Carolingian churches generally are basilican, like the Early Christian churches of Rome, and commonly incorporated westworks, which is arguably the precedent for the western facades of later medieval cathedrals. An original westwork survives today at the Abbey of Corvey, built in 885.
Aachen
This peculiarity is manifested in an illustrious example that is the palatial complex of Aachen (one of the favorite capitals of Charlemagne for the presence of the baths) of which were part of the Royal Palace, inspired by the Lateran Palace, with the hall of representation apsed and covered with mosaics, similarly to the Lateran Triclinium, and adorned with the equestrian statue of Theodoric, transported specifically by Ravenna and used as a link with the Equestrian Statue of Marcus Aurelius, which at the time was near San Giovanni in Laterano and was considered of Constantine.
Directly connected to the hall of representation was the Palatine Chapel, embellished with bare materials from Rome and Ravenna, whose planimetry (polygonal with a central plan and surmounted by a dome) reflects examples of early Christian buildings (San Lorenzo in Milan), Byzantines (San Vitale in Ravenna) and Longobards (Santa Maria in Pertica in Pavia, which inspired the vertical development of the central body) modifying them in a more rigorous key.
New monasteries
Remarkable and highly developed, the religious architecture shows the great constructive thrust of the politics of Charlemagne, which favors the construction of numerous abbeys, which sanctioned the Christianization and the definitive conquest of the territories, thus representing centers of power and diffusion of the imperial ideology. The abbots themselves were chosen directly by the sovereign.
Also for the monasteries Roman models were resumed and updated: for example the church of the Abbey of Fulda (begun in 790 and particularly important for the presence of the relics of the protomartyr of Germany San Bonifacio) to the basilica of San Pietro in Vaticano at the time of Constantine; in the Torhalle (triumphal entry gate) of the Abbey of Lorsch (760-790) instead we were inspired by the Arch of Constantine, with three arches divided by composite half-columns emerging from the wall (in bright red and white geometric patterns), while on the upper floor, where there was a throne room decorated with frescoes with fake architectures), above a cornice line, Ionic pilasters support a zig-zag frame.
The starting point was therefore always classical architecture, even if it was deeply reinterpreted as in Lorsch, but guaranteed a solemn monumentality to the buildings.
The Abbey of San Gallo, of which it remains an original planimetric project datable between 816 and 830 for the Abbot Gozberto, is an excellent example of how the monastic complexes were rationally organized: the abbey church was the center of life monastic and in the case of St. Gall it possessed two opposing apses for liturgical needs linked to some relics preserved there. The buildings were arranged all around according to a regular grid that recalls the chessboard of the Roman cities and which was probably also used by Charlemagne for new cities. The monks’ cells were to the south, in a more sunny position, around the cloister where the refectory overlooked; to the north was the abbot’s cell and the school; all around, moving away from the nucleus of the church, there were accommodation for pilgrims, the hospital, warehouses and work and service environments, as in a real monastic city.
A revolution was the introduction of the Westwerk: a multi-storey building, placed in front of the entrance to the church, where for the first time the problem of having a monumental façade was present that was both autonomous and consistent with the rest of the building, a problem so far ignored in ancient and high-medieval architecture.
In Westwerk (of which there is an almost intact example, dating back to 855-873 at the Abbey of Corvey, in North Rhine-Westphalia) it was usually a hallway covered with vaults, from which it was directly accessible to the nave of the church; on the two upper floors there could be a large hall in the middle, from the double height that both included them and that was surrounded by galleries overlooking it, where the liturgy of the Savior and the ceremonies with the Emperor took place (in fact there was the throne); in the stands were the monks who chanted sacred hymns; moreover, the relics were kept there, which had a symbolic role of protection towards the abbey itself
Other examples of important architectural works are the church with a longitudinal plan San Silvestro in Goldbach, the abbeys of Saint-Denis and Regensburg, the crypt of Saint-Germain d’Auxerre in Auxerre, etc.
Examples
Lorsch Abbey, gateway, (c. 800)
Palatine Chapel in Aachen (792–805)
Oratory in Germigny-des-Prés (806)
Abbey in Saint-Philbert-de-Grand-Lieu (815)
St. Ursmar’s Collegiate church, in Lobbes, Belgium (819–823)
St. Michael, Fulda, rotunda and crypt (822)
Einhard’s Basilica, Steinbach (827)
Saint Justinus’ church, Frankfurt-Höchst (830)
Broich Castle, Muelheim an der Ruhr (884)
Abbey of Corvey (885)
St. George, Oberzell in Reichenau Island (888)
Benedictine Convent of Saint John, Müstair
Palace at Ingelheim (c. 800)
Source From Wikipedia