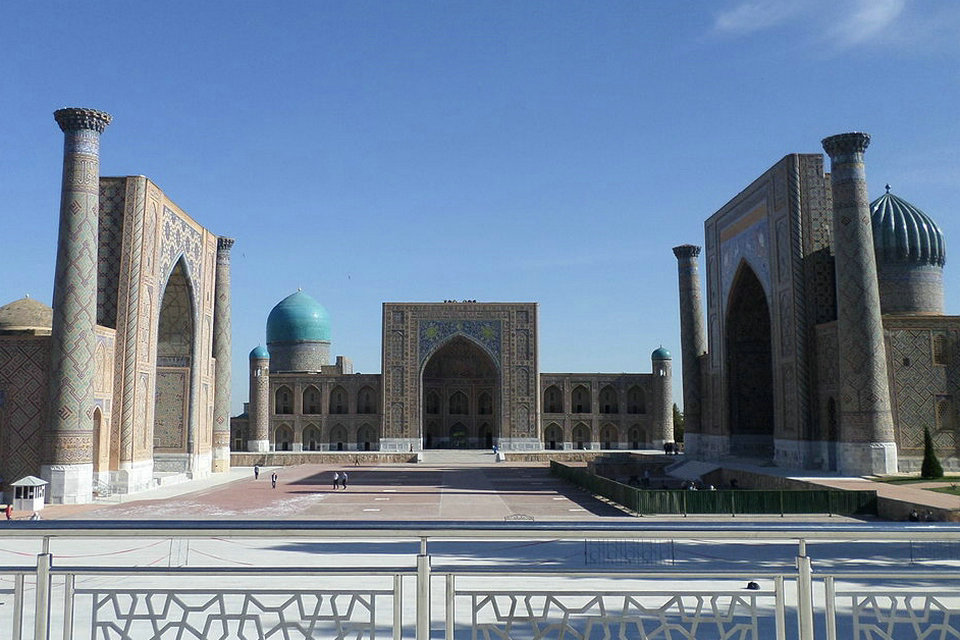The Architecture of Central Asia, which is generally considered as comprising Kazakhstan, Kyrgyzstan, Mongolia, Tajikistan, Turkmenistan, and Uzbekistan has been influenced by a diverse array of architectural traditions such as Russian architecture during the eras of tsarist and Soviet rule, Islamic architecture which came earlier, Persian architecture, and Chinese architecture.
Central Asian architecture – Central Asia is surrounded by the Caspian Sea in the west, Kopet mountain mountains in the south, Hindus mountain system, Pamir and Tien Shan massif mountains in the east, and South Siberian deserts from the north. The fate of the people who lived here in ancient times was closely connected with each other. Therefore, we study the lives of the people of ancient Central Asia in one form. However, each of them has a unique history and cultures that are spread only in their territory. Sources show that Central Asia still existed from the Paleolithic era. During the study of culture until the classic society was founded, art examples of this period have yet to be found. The rock paintings found in the territory of Uzbekistan were found in Neolithic and Bronze Age. Oxra has been developed with schematic figures. Here are animals, hunting scenes.
E. The best sources of construction features of the VII-IV centuries are examples found in the territory of Kharazm. The architectural examples of this era were called “the living quarters on the wall.” His specific examples were Qalal-kir and Güzeligir. These were on the banks of the Amu Darya River. The fortress was 900 m long and 700 m wide. The walls were solid. It was made of rice bricks. The wall has rectangular towers and four gates. The dwelling houses of the people were located in the corners of the walls. Residential homes were in the form of galleries. At that time, large horned beasts were the main source of income for the population. The center of the city was likely to be empty because it was used as a wildlife. In the I-III centuries of our era, the city form of the previous period was detained. Architecture data of this era is much higher than previous periods. Samples were found in Kharazm and Toprakqala. The city is in rectangular shape with dimensions of 500×350. It is surrounded by solid walls made from bricks. There are numerous towers around it. There was a temple and a square in the north of the city. In the north-west section was the palace of the city ruler. The palace was built on a tall podium and there were three non-symmetrically built towers around it. Thanks to its magnificent dimensions, monumentality, the palace had dominated other buildings. The rooms inside the palace were also covered with bricks. The palace was divided into parades. There are different rooms in this section. The interior of each of them was decorated with rich sculptures and paintings. In the main hall of the palace, small statues, reliefs are placed in front of the walls. In one of the halls there are statues of the tsar. He is depicted in this composition within the family members. However, the hypothesis is that the people around him were not gods but gods. Another room is a hall for servicemen. Orlova refers to the reconstruction of this hall. The interior of the palace is colorful. Numerous patterns of wall painting have been preserved. The artistic design of the interior interior of the palace had to reflect the power of the State of Kharazm, as well as its architecture. The architects had created a magnificent architectural image: the image combining architecture, painting and sculpture helped eliminate the problems that arise in the synthesis of these areas.
A palace complex with a complex structure has been found in the ancient city of Nisa. Most of the construction work took place in the IV century of our era. It is difficult to determine the exact style and shape of the building yet. The size of the square-shaped hall in the plan is about 20 m. At the entrance are placed backpacks. The walls of the hall are divided into halves. The lower half is made of white cufflinks. It is likely that this technique was used early and later in Central Asia.
Timurid architecture
Timurid architecture is the pinnacle of Islamic art in Central Asia. Spectacular and stately edifices erected by Timur and his successors in Samarkand and Herat helped to disseminate the influence of the Ilkhanid school of art in India, thus giving rise to the celebrated Moghol school of architecture. Timurid architecture started with the sanctuary of Ahmed Yasawi in present-day Kazakhstan and culminated in Timur’s mausoleum Gur-e Amir in Samarkand. The style is largely derived from Persian architecture. Axial symmetry is a characteristic of all major Timurid structures, notably the Shah-e Zendah in Samarkand and the mosque of Gowhar Shad in Meshed. Double domes of various shapes abound, and the outsides are perfused with brilliant colors.
Persian architecture
Due to the long tradition of Persian influence in Central Asia, many significant buildings in the Persian tradition are located there. Examples of these include the Minaret of Jam.
Source From Wikipedia
