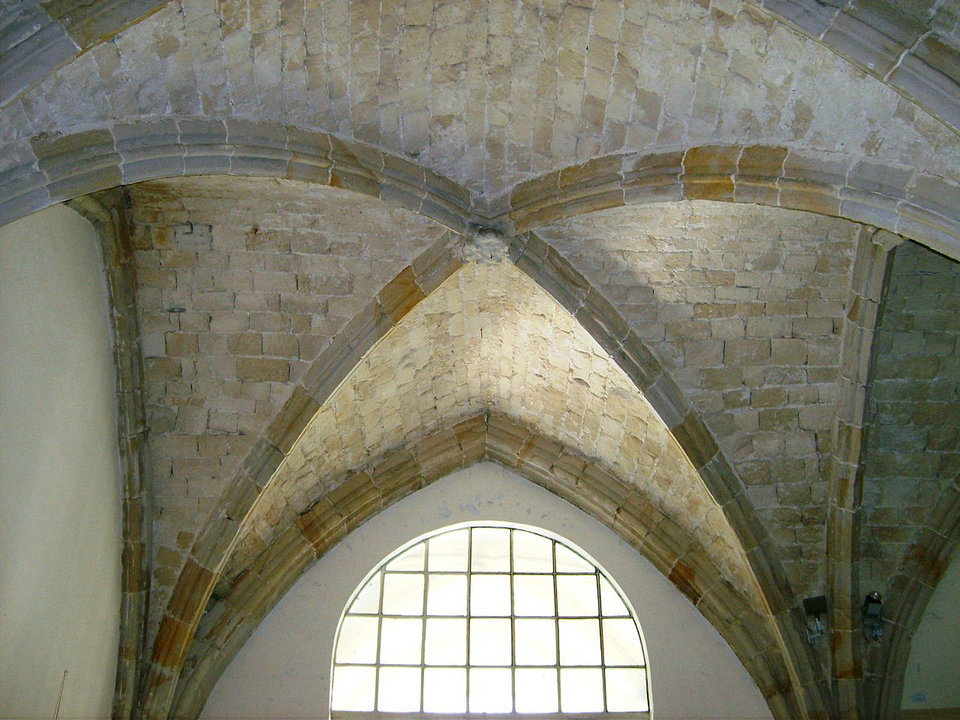Ogive in architecture


An ogive is the roundly tapered end of a two-dimensional or three-dimensional object. Ogive curves and surfaces are used in engineering, architecture and woodworking.
The ogive designates the diagonal stone rib at the summit connecting two points of support through the keystone. Located at the top of the vault, the intersecting warheads allow to transfer the entire weight of the vault to its four supports. Because the warheads cross at the key, the vault that they support is called vault on crossed of warheads.
By transmitting most of the weight of the vault at certain points, the ogives allow the building to reach up to twenty meters high, when the vaults of Romanesque ridges could hardly go beyond ten meters.
Etymology
The earliest use of the word ogive is found in the 13th century sketchbook of Villard de Honnecourt, from Picardy in northern France. The OED considers the French term’s origin obscure; it might come from the Late Latin obviata, the feminine perfect passive participle of obviare, meaning the one who has met or encountered the other.
Architecture
One of the defining characteristics of Gothic architecture is the pointed or ogival arch. Pointed arches have been used in Buddhist architecture since ancient times, The 1st century AD Buddhist complex of Takht-e-bahi prominently features many corbeled pointed arches which are shaped as lotus leaves. An ancient 4th century Buddhist brick chaytiya temple of trivikrama temple maharashtra also exhibits pointed arches. Arches of this type were used in the Near East in pre-Islamic as well as Islamic architecture before they were employed structurally in medieval architecture, and are thought to have been the inspiration for their use in Sicily and France; as at Autun Cathedral, which is otherwise stylistically Romanesque.
In Gothic architecture, ogives are the intersecting transverse ribs of arches which establish the surface of a Gothic vault. An ogive or ogival arch is a pointed, “Gothic” arch, drawn with compasses as outlined above, or with arcs of an ellipse as described. A very narrow, steeply pointed ogive arch is sometimes called a “lancet arch”. The most common form is an equilateral arch, where the radius is the same as the width. In the later Flamboyant Gothic style, an “ogee arch”, an arch with a pointed head, like S-shaped curves, became prevalent.
The rib (also called ogive or rib ) is an architectural element typical of Romanesque and Gothic architecture ; it constitutes the structure of a vault or a dome, of which it divides the surface, conveying the thrusts to the supporting pillars.
The ribs are often found in the vaults of the Gothic buildings, where they often ideally continue in the beam pillars of the span.
In late Gothic architecture, especially English and German, the ribs became an important decorative element, dissolved by the needs of statics, to form complex abstract and geometric drawings.
A reinterpretation of the ribs occurs in the Baroque period, in particular with the domes designed by Guarino Guarini.
Characteristics
Unlike the doubleaux and the formets of a cross of ogives, the ogives are generally semicircular arches.
The ogive branches are the halves of the warhead radiating around the keystone.
Sliding of meaning of the word
The use of the word ogive to designate a broken arch is strongly denounced at the beginning of the 20th century by Eugène Lefèvre-Pontalis who observes that this term must absolutely be reserved for rib arches supporting a vault. Indeed, from the sixteenth century, a shift in meaning occurred; archaeologists and architects have used the term ogive to describe any figure formed by two intersecting arcs. This is the reason why they could talk about door, arcade or ogive window. In 1992 Le Petit Larousse reports the use of the expression “arc ogival” as common but abusive. This injunction is, moreover, taken up by the historian Jean-Marie Perouse de Montclos And the expression “ogival style” is also absolutely forbidden..
Source From Wikipedia