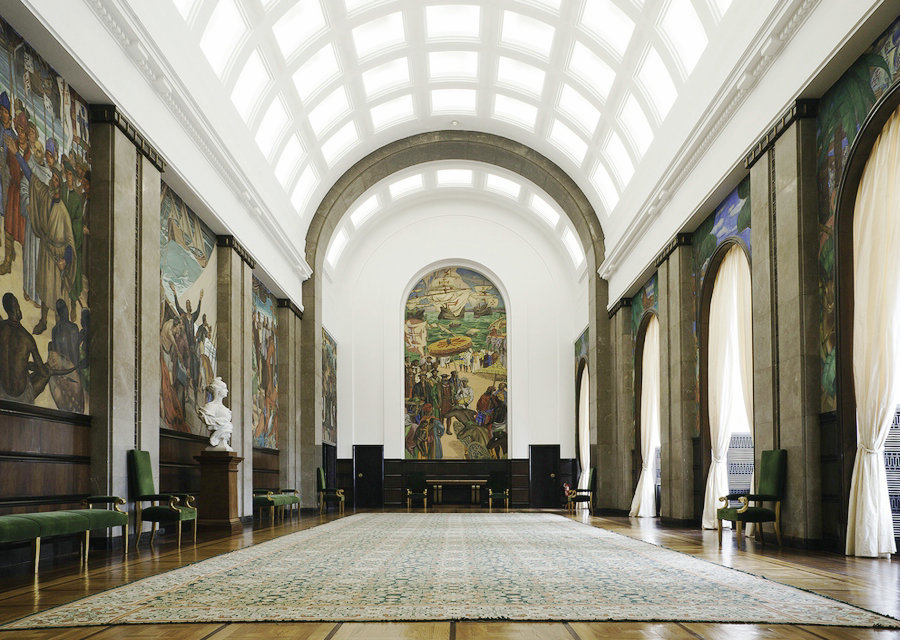Noble Hall, São Bento Palace


The Noble Hall, intended for official receptions, was built in the 40s of the 20th century, according to the project of the architect Pardal Monteiro, occupying the area where the high choir of the old church of the Monastery of São Bento was.
The architectural style of this room, as well as its decoration, are fully integrated with the taste and aesthetics of the Estado Novo, following the programmatic content of its cultural and historical policy.
The ceiling, in a vault of a cradle, gains lightness and transparency with artificially illuminated glass coffins that match the geometry of the floor, in oak wood parquet with rosewood inlays that delimit squares, partially covered by an Arraiolos rug, commissioned for the place, inspired by 17th century originals.
The walls have five adjoining pillars (in symmetry with the five window openings), covered with marble and inlaid with bronze worked with crosses of Christ and Santiago, caravels and corners that repeat the decoration of the sliding doors. Up to half a meter in height, the walls are covered with a wooden paneling and, above this, they are decorated with paintings subordinated to the same apologetic theme of the Portuguese Discoveries of the Portuguese World Exhibition, from 1940.
Although he was the author of the project for the seven wall paintings, dating from 1944, Adriano Sousa Lopes will only have executed one of them, that of Infante D. Henrique. Due to his unexpected death, the rest were already painted, between 1944 and 1945, according to the initial project, by Domingos Rebelo and Joaquim Rebocho .
The window openings are decorated with other wall paintings representing motifs of the flora and fauna of Africa, Brazil and India.
The panel images represent:
Infante D. Henrique delivers the plan of discoveries to the captain of the Armada – attributable to Sousa Lopes, 1944.
Tomada de Ceuta – signed and dated by Domingos Rebelo, 1945.
Diogo Cão, at the mouth of Zaire – unsigned.
Bartolomeu Dias folds the Cabo das Tormentas, then Cabo da Boa Esperança – signed and dated by Domingos Rebelo, 1945.
Pedro Álvares Cabral lands in Vera Cruz lands – Brazil – unsigned.
Taking of Malacca by Afonso de Albuquerque – signed and dated by Domingos Rebelo, 1945.
Vasco da Gama received by the emissaries of Samorim – signed and dated by Domingos Rebelo, 1945.
In the center of the room, laterally, there is a bronze bust representing the Republic, a replica of the original model by Simões de Almeida, nephew (1908).
The Salão Nobre opens on the only balcony of the main façade, continuing the advance of the central body over the galilee. The balcony, reformulated in the 30s of the 20th century, makes the Noble Floor with 12 columns and 10 Corinthian pillars noble, establishing a symmetrical correspondence between the five arches of its windows and the others in the lower archway.
It was from this veranda that Anselmo Braamcamp Freire , President of the National Constituent Assembly of 1911, announced to the people of Lisbon that Parliament had just proclaimed the Republic, with the approval by acclamation of the decree for the abolition of the Monarchy.
The Salão Nobre is today a multi-purpose space, still dedicated to official receptions and other acts, such as national and international conferences, prize giving and other ceremonies.
São Bento Palace
The São Bento Palace is a palace – style neoclassical located in Lisbon, being the seat of the Parliament of Portugal since 1834. It was built in the late sixteenth century (1598) as a monastery Benedictine (Monastery of St. Benedict Health) for traces of Baltazar Álvares, with a mannerist and baroque character. The National Archive of Torre do Tombo was installed there. With the extinction of religious orders in Portugal it became the property of the State. In the 17th century, the crypts of the marquises of Castelo Rodrigo were built.
After the establishment of the liberal regime in 1834, after the Portuguese Civil War, it became the headquarters of the Cortes Gerais da Nação, becoming known as the Palácio das Cortes. Following the changes in the official name of the Parliament, the Palace was also given several official names: Palácio das Cortes (1834-1911), Palácio do Congresso (1911-1933) and Palácio da Nacional Assembly (1933-1974). In the mid-twentieth century, the designation of Palácio de S. Bento started to be used, in memory of the old Convent. This denomination remained after 1976, when it became the seat of the Assembly of the Republic.
Throughout the 19th and 20th centuries, the Palace underwent a series of major remodeling works, both interior and exterior, which made it almost completely distinct from the old Monastery, of which the remodeling by Ventura Terra and in 1936 the monumental staircase, added by António Lino and completed by Cristino da Silva. The Palace has a central body with arcades on the ground level and over these colonnaded gallery, topped by a triangular pediment decorated with stuccoes. The interior is equally grand, full of wings, and the Chamber of Deputies’ Room of Sessions, the Room of the Lost Steps, the Noble Hall, among others, as well as works of art from different periods in the history of Portugal. The Palace also includes a Historical Museum, having been classified as a National Monument in 2002.
In 1999, the new building was inaugurated, which supports the Assembly of the Republic. Located in the square of S. Bento, the new building, a 1996 project by the architect Fernando Távora, although connected to the palace by direct interior access, was purposely built in order to be an autonomous structure in order not to compromise or mischaracterize the palace layout.