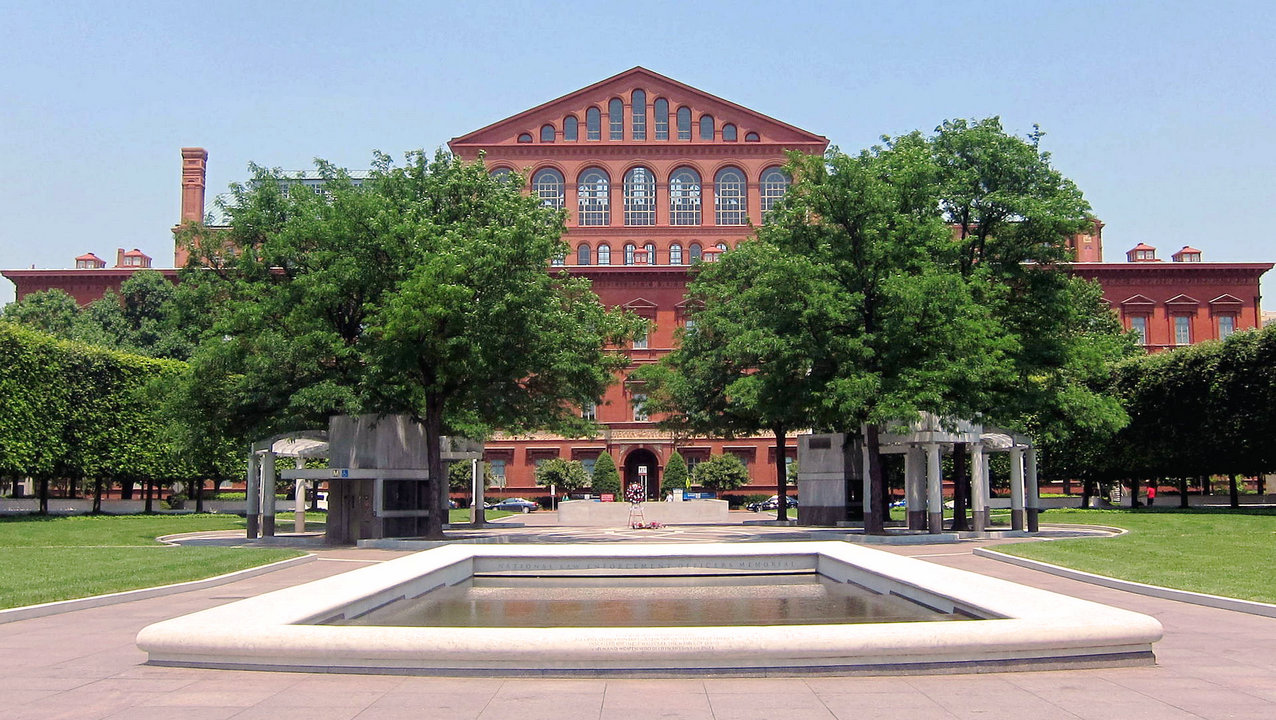National Building Museum, Washington, United States


The National Building Museum is America’s leading cultural institution devoted to the history and impact of the built environment. We do this by telling the stories of architecture, engineering, and design. As one of the most family-friendly, awe-inspiring spots in Washington, D.C., we welcome visitors from around the world to our exhibitions, public programs, and festivals. Located just four blocks from the National Mall, the Museum occupies a magnificent building with a soaring Great Hall, colossal 75-foot-tall Corinthian columns, and a 1,200-foot terra cotta frieze.
The National Building Museum, historically known as the Pension Building, in Washington, D.C., United States, is a museum of “architecture, design, engineering, construction, and urban planning”. It was created by an act of Congress in 1980, and is a private non-profit institution; it is adjacent to the National Law Enforcement Officers Memorial and the Judiciary Square Metro station.
The National Building Museum is housed in the former Pension Bureau building, a brick structure completed in 1887 and designed by Montgomery C. Meigs, the U.S. Army quartermaster general. It is notable for several architectural features, including the spectacular interior columns and a frieze, sculpted by Caspar Buberl, stretching around the exterior of the building and depicting Civil War soldiers in scenes somewhat reminiscent of those on Trajan’s Column as well as the Horsemen Frieze of the Parthenon. The vast interior, measuring 316 × 116 feet,has been used to hold inauguration balls; a Presidential Seal is set into the floor near the south entrance.
The building was used for federal government offices until the 1960s when it had fallen into a state of disrepair and was considered for demolition. After pressure from conservationists, the government commissioned a report by architect Chloethiel Woodard Smith of possible other uses for the building. Her 1967 report suggested a museum dedicated to the building arts. The building was then listed on the National Register of Historic Places in 1969. In 1980, Congress created the National Building Museum as a private, non-profit institution. The building itself was formally renamed the National Building Museum in 1997.
After the Civil War, the United States Congress passed legislation that greatly extended the scope of pension coverage for veterans and their survivors and dependents, notably their widows and orphans. The number of staff needed to implement and administer the new benefits system ballooned to over 1,500, and quickly required a new building from which to run it all. Meigs was chosen to design and construct the new building. He departed from the established Greco-Roman models that had been the basis of government buildings in Washington, D.C., until then and which continued after the Pension Building’s completion. Meigs based his design on Italian Renaissance precedents, notably Rome’s Palazzo Farnese and the Palazzo della Cancelleria.
The museum hosts various temporary exhibits in galleries around the spacious Great Hall.
National Building Museum’s mission is to advance the quality of the built environment by educating people about its impact on their lives.
Investigating Where We Live
Investigating Where We Live is a summer program for teens from the DC metropolitan area. Students spend four weeks in teams equipped with cameras, and sketchbooks to discover the local communities. Students are given an introduction to photography and then investigate neighborhoods in Washington, D.C. Documenting history, landmarks, and residential areas, students assemble the community’s identity. The original photographs and writings are incorporated into an exhibition at the Museum. Since 1996, more than 500 students have participated in learning about different communities within the District of Columbia.
Previous exhibits include “Investigating Where We Live: Recapturing Shaw’s Legacy” which taught high school students about DC’s Shaw neighborhood.