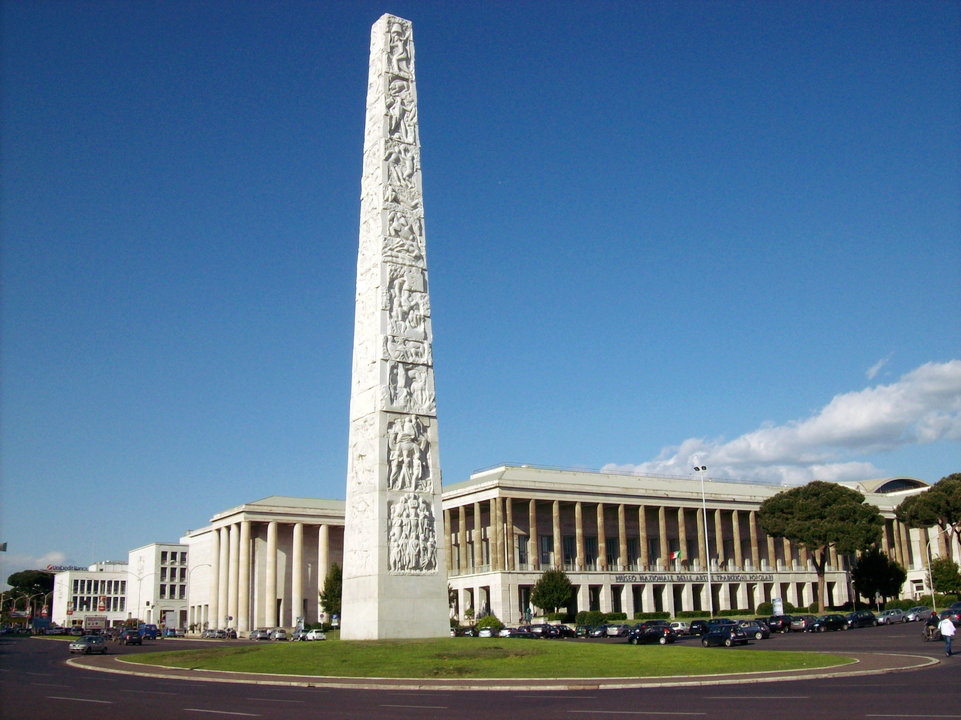EUR Rationalist in Rome, Italian Youth Committee UNESCO


EUR (Esposizione Universale Romana) was designed as a modern, innovative district featuring spectacular perspectives and majestic metaphysical architecture in preparation for the 1942 world’s fair in Rome. The new urban development, a focal point for propaganda combining culture, economics and politics, was located in an area served by the new Metro system.
EUR is a residential and business district in Rome, Italy, located south of the city centre. EUR was also designed to direct the expansion of the city towards the south-west and the sea, and to be a new city centre for Rome. The initial project was presented in 1938 under the direction of Marcello Piacentini. The design was inspired, Roman Imperial town planning, with modern elements which came from Italian rationalism, the result being a sort of simplified neoclassicism. The project develops over orthogonal axes and large and stately buildings, built mainly of limestone, tuff and marble, traditional materials associated with Roman Empire architecture.
The most representative building at EUR, and the symbol of this architectural style, is the Palazzo della Civiltà Italiana (1938–1943), an iconic project which has since become known as the “Colosseo Quadrato” (Square Colosseum). The building was designed by Giovanni Guerrini, Ernesto Lapadula and Mario Romano, also inspired by Metaphysical art.
Federico Fellini was so enchanted by the metaphysical atmosphere of EUR that he featured it as the setting for some of his famous films.
Several museums are also present. These comprise the Museo della Civiltà Romana (Roman Culture Museum), the Museo Nazionale dell’Alto Medioevo (National Museum of the Middle Age) and the Museo Nazionale Preistorico Etnografico Luigi Pigorini (Prehistoric Ethnographic Museum). A new planetarium, connected to the Astronomy Museum, opened in 2004.
The approach from the south was designed by Adalberto Libera to be framed by a huge aluminium arch, which was never completed. The concept was then revived, almost identically, by Eero Saarinen for the Gateway Arch in Saint Louis.
Designed by Enrico Del Debbio and built between 1927 and 1933, the Foro Italico complex was only completed after the end of World War II. The complex, characterised by its monumental structure, huge obelisk and large marble statues donated by various Italian provinces, is located at the foot of Monte Mario.
The buildings of the Foro Italico include the headquarters of the Italian National Olympic Committee (CONI, the former Italian Academy of Physical Education), characterised by its H-shaped layout, and the Stadio dei Marmi, distinguished by its imposing crown of statues. On the southern side of the complex, the Casa delle Armi, designed by Luigi Moretti, is built in a distinctly Classicist style that also incorporates aspects of the Modern Movement.
Città Universitaria (University City), designed to concentrate the “cradle of knowledge” in a single location, was inaugurated in 1937. The result of work by some of the most important architects of the time (Michelucci, Ponti, Rapisardi and Pagano), it was designed based on guidelines laid down by the traditionalist architect Marcello Piacentini. Hence, the repetition of simple elements, the rectangular windows repeated on the façades and the full bodies of masonry and stone. Piacentini’s ideas echo strongly throughout the entire complex: the desire for an unadorned classicism, in which the aspect of monumentality nevertheless remains very prominent.
From the monumental entrance on Piazzale Aldo Moro, the perspective leads the eye towards the Palazzo del Rettorato, in front of which stands the statue of Minerva, symbolising Wisdom. The bronze statue by Arturo Martini is connected with a popular belief among the students of the University that anyone who looks Minerva in the eyes before an exam will inevitably fail.
The City Development Plan envisaged, among other things, the decentralisation of services outside of the city’s historic core. Calls for tender were therefore issued for the construction of new post office buildings in Piazza Bologna, Via Marmorata, Via Taranto and Viale Mazzini. This resulted in works of construction by the most important architects (Libera, De Renzi and Ridolfi, among others), which are still recognised today as landmarks for entire districts.
The Fascist architecture of EUR was prominently featured in Michelangelo Antonioni’s 1962 film L’eclisse and Bernardo Bertolucci’s 1970 film The Conformist. Additionally, multiple buildings were shown in Federico Fellini’s films Otto e Mezzo, and his scene in Boccaccio ’70.
The location was also used as the headquarters of Mayflower Industries in the 1991 movie Hudson Hawk and served as a backdrop for scenes from the 1999 film adaptation of Shakespeare’s Titus Andronicus. Lara Wendel’s death scene in the 1982 movie Tenebrae was also shot in the location.
The quarter was featured in the documentary called “A History Art in Three Colours – White” aired by the BBC in 2012 by Art Historian Dr. James Fox. In the programme Dr. Fox focused on the use of white marble in EUR as a symbol of oppression and racism of the fascist regime at the time of its construction, in contrast to the use of white marble of antiquity, Wedgwood tableware and the use of pure white in modern art and art galleries.
Exhibition edited by Youth Committee of the Italian Commission for UNESCO