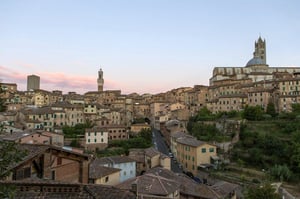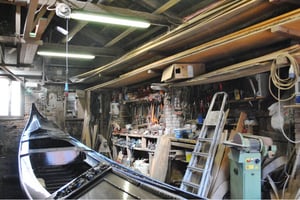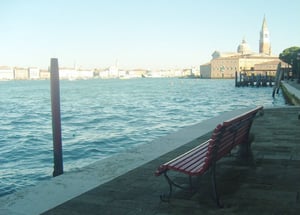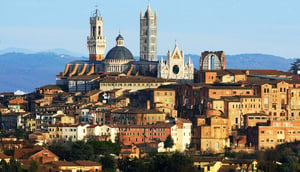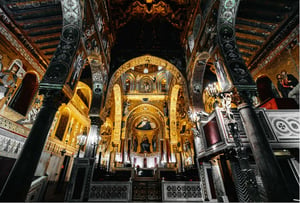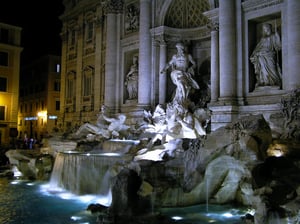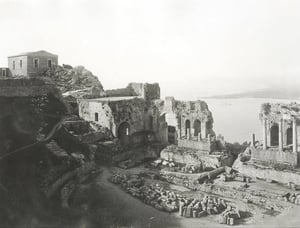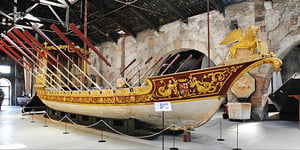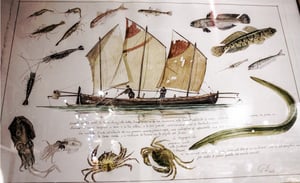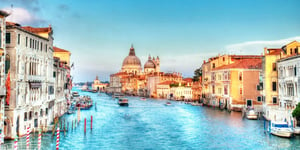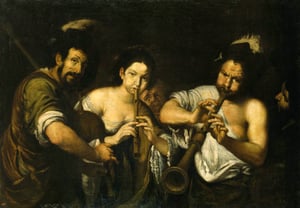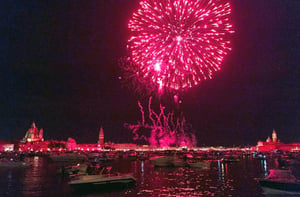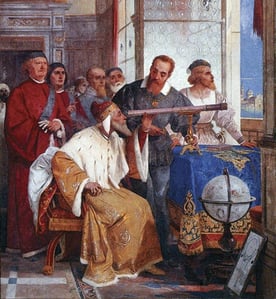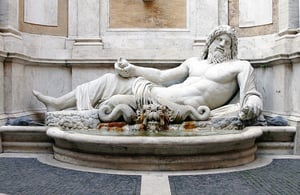Palermo is a city of Southern Italy, sicily’s cultural, economic and tourism capital. It is a city rich in history, culture, art, music and food. Numerous tourists are attracted to the city for its good Mediterranean weather, its renowned gastronomy and restaurants, its Romanesque, Gothic and Baroque churches, palaces and buildings, and its nightlife and music.
UNESCO World Heritage Sites include the Palazzo Reale with the Cappella Palatina, the Chiesa di San Giovanni degli Eremiti, the Chiesa di Santa Maria dell’Ammiraglio, the Chiesa di San Cataldo, the Cattedrale di Palermo, the Palazzo della Zisa and the Ponte dell’Ammiraglio. This makes Italy the country with the most UNESCO world heritage sites, and Sicily the region hosting the most within Italy.
An essential destination during the great era of the Grand Tour, at the turn of the nineteenth century Palermo was still a favoured attraction for the European aristocracy, thanks to its natural beauty, splendid monuments and mild climate. As the last glorious era in which the city transcended the boundaries of its natural geographical isolation to compete in prestige and splendour with the greatest European capitals, the Belle Époque was one of the happiest moments of local artistic and cultural history. During those years, the urban and suburban villas of Palermo welcomed a succession of distinguished guests and internationally renowned artists and poets. With its genius and sophistication, the climate of the Belle Époque enveloped Palermo, enlivening and transforming the city: the new Liberty Style forms changed its appearance; music and gallantry distinguished the carriage rides along the Foro Italico; people enjoyed the sea and the sun in the marine areas of Mondello and Acquasanta; exclusive sporting and cultural circles and clubs were established, and succession of sumptuous receptions were held in honour of artists and royal guests from all over Europe. In fin de siècle Palermo there was an atmosphere of great cultural ferment, not unlike what was happening elsewhere in Europe. Artistic vitality was inspired by the restoration of a yearned-for fabled past and characterised, firstly by the eclectic experimentations begun in the name of Revivalism, then by the full blossoming of international modernism and the expressive richness of “Art Nouveau”, which in Italy went under the name of “Stile Liberty”. The main elements were elegant, sinuous curved lines, sometimes expressed in naturalistic and stylised motifs. It was a movement that went beyond the barriers of the old divisions between major and minor arts to influence everything from great architecture and painting to the smallest furnishing accessories. The numerous universal and industrial exhibitions – not least the national exhibition held in Palermo in 1891-1892 – witnessed to this vivid climate, which, particularly in the establishment of museums and private collections, represented a unique opportunity of promotion and rediscovery for the arts. It was no coincidence that in an effort to update Italian tradition in relation to the European context, the refined production of local craft traditions was viewed with renewed interest, as an expression strongly identified with an exemplary past that was elevated to the role of a model.
ERNESTO BASILE AND THE BIRTH OF THE LIBERTY STYLE
Born in Palermo in January 1857, Ernesto Basile is considered the soul of the new international modernist movement. His genius designed the face of Liberty Palermo, a partnership between the city and its interpreter that began in 1891 when Basile took over the management of the works to complete the Massimo Vittorio Emanuele theatre in Palermo, also seeing to the rearrangement of the level of the square in front of it. As truly meticulous elements of street furniture, the Ribaudo and Vicari kiosks are a testament to the extremely popular habit of having refreshments while taking a stroll. Designed in 1894 and 1897 respectively, they frame the façade of the theatre, creating a symmetrical balance at either end of the street with elegant eclecticisms characteristic of neo-Renaissance and neo-Moorish styles respectively.
Ribaudo Kiosk
The Ribaudo Kiosk has a structure that alternates fine Billiemi marble with wrought iron, an expression of the excellent production of the Oretea Foundry, worked following calligraphic lines that design profiles, frames and plumes, all enhanced by the contrasting colours of the ochre divisions. The small, octagonal dome, a specific trait of Basile’s constructions, is set on a cruciform plan.
Vicari Kiosk
The Vicari Kiosk, a genuine tribute to Islamic and Moorish art, with various details borrowed from Victorian colonial architecture, has a cruciform plan that rests on a Billiemi Marble base. The surface features elaborate wood inlay alternating with wrought iron elements that outline the structural profile and the pinnacle.
The Florio family and the great commission
Between myth and reality, it is difficult to define the boundaries where legend becomes history and history legend. However, Liberty Palermo would not have been what it was without the presence of the Florio family, whose path influenced the events of this fortunate period at the turn of the century. Ignazio junior, Franca and Vincenzo are the names of the last representatives of a dynasty, whose ascent began in 1793 and saw them rise from immigrant merchants to become the absolute leading figures of their time. The family promoted or participating in a vast number of activities as the central figures not only of economic life, but also of society in that era. The beauty of Countess Franca Paola Jacona Notarbartolo di San Giuliano, the wife of Ignatius, remains legendary. Ernesto Basile designed the Grand Hôtel Villa Igiea and Villino Florio for them, considered as watersheds among the examples most closely linked to the eclectic historicism and new trends of the early modernist period.
Grand Hotel Villa Igeia
The Grand Hotel Villa Igiea was built between 1899 and 1901 around an existing neogothic structure owned by the heirs of Admiral Cecil Downville. It is distributed in clusters featuring intentional asymmetries, with terraces, turrets and porches alternating in a clever play of solids and voids, and is surrounded by an exotic garden overlooking the sea of the costal district of Acquasanta north of Palermo. Originally intended to house a sanatorium and a spa for tuberculosis patients, its conversion into a hotel occurred in a fairly sudden manner, with the construction work almost completed, so that the symbolic and ideological layout of the project, as well as the arrangement of the spaces, remained bound by its original intended use. Villa Igiea was the fulfilment of what was described as the “the work of art in everything”, expressed in its stylistic unity from the spatial structuring to the beams and wooden framing, wall decorations and even the smallest furnishing accessories.
Villino Florio
Villino Florio was designed by Ernesto Basile in 1899 to serve as the bachelor pad for the young scion of the family, Vincenzo. The building was situated within the huge park located in the Olivuzza district, surrounded by a wonderful romantic garden and directly connected to the menagerie, the pond, the orchid house, the Sicilian-Norman kiosk and the neoclassical temple. This “guest pavilion” is now considered one of the most exemplary works of Liberty style architecture as well as the best expression of the genius of the famous architect. From the dynamic external double staircase, the new modernist language is full of suggestions and references borrowed from the most avant-garde international trends, as well as from the highest local formal tradition, from Medieval to Baroque. Thus, Nordic roof trusses, turrets reminiscent of French castles, Romanesque columns, Renaissance ashlar work and wrought iron of Catalan inspiration are interwoven, creating an absolutely authentic language and a masterpiece of originality, dominated by sinuous curved lines and elegant floral carvings.
The three main levels reflect a specific vision of functional organisation of the spaces: the ground floor, called “the recreation floor”, with the billiard room and games room; the first floor, or “reception floor”, with the large reception room, accessed directly from the external stairway, and the dining room; and finally, the “residential” floor, with the living room and bedrooms. The sinuous motifs and dynamic lines that characterise the curvature of the exterior walls recur in the fleeting interior decorations, the ceilings trusses, the doors and windows, the wooden sections, the glazing and the upholstery. Each environment is specifically designed by the architect in the smallest detail and the solutions characterising the furniture and the interior design once again lead to that unitary image based on the interpenetration of environments, spaces and ideologies of housing and lifestyle. The Villa is now once more open to the public after a long restoration, which has only partially recovered what was destroyed by an act of arson perpetrated for speculative reasons on the night between 23 and 24 November 1962.
Nordic roof trusses, turrets reminiscent of French castles, Romanesque columns, Renaissance ashlar work and wrought iron of Catalan inspiration are interwoven, creating an absolutely authentic language.
THE FACE OF THE NEW TWENTIETH-CENTURY DISTRICTS
The new residential district was created along the large new Boulevard della Libertà, a privileged area of new aristocratic and middle class residences, in the area of the former Firriato di Villafranca, an extensive estate belonging Don Giuseppe Alliata e Colonna, Prince of Villafranca, which after the removal of the equipment set up for the great National Exhibition of 1991-92, became the focus of intense building activity defined by new types of housing: the single-family villa and the patronal building. These types of housing, status symbols of the new managerial class, were characterised by the functionality of their interiors and their large exterior spaces and gardens.
Villino Ida Basile
“DISPAR ET UNUM” is the motto displayed on the threshold of the white Palermitan residence, designed starting from June 1903 and brought to completion at the end of 1904 by Ernesto Basile. The house-studio, named after the architect’s wife, Ida Negrini, represents the culmination and maturation of the studies conducted by Basile on the local housing tradition, through a system of references to the native building stock, updated and combined with experimentation with new structures, materials and profiles.
The body of the building features a clean stereometry enhanced by white façades, set on a masonry and ashlar base. The asymmetries in the arrangement of the low lateral bodies are further accentuated by the position of specific architectural elements, such as the portal, the turret-viewpoint, the series of false divisions and the wrought iron corner balcony on two elevations. The asymmetries in the arrangement of the low lateral bodies are further accentuated by the position of specific architectural elements, such as the portal, the turret-viewpoint, the series of false divisions and the wrought iron corner balcony. On the second level, the rhythm is accentuated by alternating pilasters, false divisions and tapering blind wall sections, at the top of which series of polychrome tiles arranged like a frieze act as a counterpoint.
The entrance hall is characterised by its strict spatiality with a calm monochrome tone provided by the pure white of the plaster and a base strip of teal-coloured glass tiles; between these there is a continuous frieze of polychrome tiles, with a motif of paired bulbs on an ochre striped background.
Former Kursaal Biondo cinema-theatre
The Kursaal Biondo was designed by the architect Ernesto Basile on behalf of the Biondo brothers, Andrea, Eugenio and Luigi. The complex, inaugurated on 19 September 1914, originally extended over an area of 4,520 square metres and, in addition to the cinema-theatre, included an adjoining garden, café, restaurant, billiard room and a portico for concerts and outdoor performances, in addition to various pavilions. The sculptor Archimede Campini modelled the two shapely female figures, Allegories of Dance, for Basile with supple dynamism. These are placed on the acroteria of the attic wall of the cinema-theatre entrance avant-corps, level with the first pediment and in line with the semi-columns at the sides of the entrance arch.
Ribaudo Kiosk
Ernesto Basile designed the Ribaudo Kiosk in 1916. The structure features a complex combination of curved and straight framing. The vertical elements that rise from the cruciform Billiemi marble base end in scrolls, crossing over the horizontal divisions. The corners are embellished with plant motif decorations. The elegant projecting roof with rounded shapes features an articulate play of structures on the soffit. It is crowned by an elegant turret with a latticework grill, culminating at the top in spheres with sinuous decorations. The Villino, commissioned by Salvatore Favaloro, was built from the design by Giovan Battista Filippo Basile in 1889, thereby inaugurating the great Liberty season in Palermo.
Villino Favaloro
The building is characterised by the linear arrangement of the façade, to which to openings of the central loggia and the windows add lightness. The use of clean, elegant curved lines adds softness and refines the architecture, which is not surprisingly considered the city’s first true modernist building. In 1914, the house was purchased by Giuseppe di Stefano, who commissioned Ernesto Basile to renovate and enhance it. The architect modified his father’s work, adding an octagonal crenelated tower at the side of the main building that lightens the structure by adding movement, and entrusted the decoration to the painter Salvatore Gregorietti.
Mondello and the holiday resort
The Mondello area, now a beautiful holiday resort area, was reclaimed after several attempts thanks to the efforts of Prince Francesco Lanza di Scalea, who was the first to develop the ambitious project to reclaim the maritime district, at that time plagued by malaria, through a water drainage system that gave rise to the project for use of the land. The recovery of a wide area of marshland led the city administration of Palermo to sign an agreement in 1910 in which it granted the Belgian company “Les Tramvays de Palerme” a “special concession” to manage the area. For its part, the company undertook to build three hundred cottages, beach facilities, a kursaal, a church, a large hotel, a power plant and a public park, as well as the creation of a tramway for transport connections. Starting from 1912, the appearance of the small fishing village began to change, and from an abandoned marsh the area became the lido of the Belle Époque, where a series of cottages began to appear for the “delights of the resort”.
Stabilimento balneare di Mondello
The Stabilimento Balneare di Mondello (Mondello Bathing Facilities), designed by the architect Rudolf Stualker, is a large platform, unique in its kind, built on stilts over the water. The construction consists of several structures on two floors and rests on a platform on stilts over the sea, connected to Viale Regina Elena by a jetty on piles. At the entrance on the avenue there is a monumental exedra with acroteria featuring stucco dolphins. The construction is characterised by a central building with four pediments and, at the corners, walls in the form of towers with stone and iron pinnacles. At the sides of the central body, two bodies have been built on the upper level for summer camps, with respective services. The façades are plastered and decorated with friezes, stucco, glazed tiles and wrought iron with stylised floral motifs.
Villino Lentini
Already in 1894, Ernesto Basile had drawn up a project for a small “workshop house” for the painter Rocco Lentini in Mondello, this choice resort area. The cottage was only completed in 1910 and the painter himself provided the exterior decorations, with plant-like shoots that climb up the walls and make it one of the most characteristic examples of Liberty architecture in the area.
Youth Committee of the Italian National Commission for UNESCO

