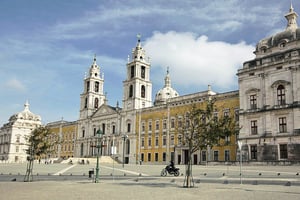The rectangle behind the church and the palace houses the friary of the Franciscan friars of Arrábida Order (Ordem de São Francisco da Província da Arrábida) with cells for about 300 friars in long corridors on several floors. Between 1771 and 1791 this monastery was occupied by the Hermit Friars of St. Augustine.
Initially conceived as a small convent for 13 friars, the project for the Royal Convent of Mafra has been successively enlarged, ending in a huge building of about 40,000 m 2 , with all the dependencies and belongings necessary for the daily life of 300 friars of the Order of San Francisco.
It was D. João V’s concern to ensure the support of the Convent, paying the expenses of his “pocket”. Thus, each brother was given bribes twice a year, at Christmas and in St. John. They consisted of tobacco, paper, linen cloth and even burel for habits, each brother having two, one to use and one to wash. . They still had to mend their own clothes.
In the convent, for example, 120 wine barrels, 70 olive oil barrels, 13 rice mills (each millet equals 828 liters) or 600 cow heads were spent annually.
Next to the Convent was the Garden of the Fence, with the vegetable garden, orchard, several water tanks and for entertainment, seven playgrounds, four of the ball, one of the hoop and two of orange.
Occupied by French and later English troops at the time of the Peninsular Wars, the Convent was incorporated into the National Treasury at the time of the extinction of religious orders in Portugal on 30 May 1834 and, from 1841 to the present day, was successively inhabited by various regiments. Since 1890, it has been the headquarters of the Practical Infantry School and today is the headquarters of the School of Arms.
The most significant conventual spaces are Campo Santo and the Infirmary, in addition to the Elliptical Room or the Chapter, the Literary Acts Room (Exams), the Staircase and the Refectory, the latter today belonging to the School of Arms and visitable by appointment.
Nucleus
Nucleus that integrates the convent spaces open to the public visiting the monument.List of Contents
Chapel of Campo Santo
The corridor of Campo Santo was intended for the burial of the friars of the Convent and the Chapel was for the funeral services of those who died here.
In the Chapel, on the altar a canvas by Pierre-Antoine Quillard, The Last Supper , 1730 .
The sick, unable to move, were given the opportunity to attend the offices from the side tribunes.
Botica
Before the extinction of the religious orders (1834), there were several facilities in the convent for the preparation and storage of medicines. Some of the instruments and utensils used are exposed here.
In the 18th century, medicines were prepared at Casa do Fogo, a true pharmaceutical laboratory at the time, possibly following the Pharmacopea Lusitana , by D. Caetano de Santo António, regent canon of Saint Augustine, dated 1704, or the Pharmacopea Tubalense Chimico. -Galenica , published in 1735, both reference works in the pharmacopoeia of the time and existing in the Library of Mafra.
Herbs and roots from the convent garden were used. Pumpkin, fennel, mint, melon seeds, vinegar, wax, resin, sugar and honey, weighed and ground in mortars by the apothecary and stored in mangoes and ceramic jars.
The medicines were prepared. In the ward kitchen and the convent, glazed white earthenware was marked MAFRA.
Nursery / Hospital
Infirmary for critically ill patients. The patients were assisted here by Friars-Nurse, receiving daily visits from the doctor and the bleeder. On each bed was the prescription left by the doctor to let the patient know if the nurse was following his instructions correctly. From here comes a staircase to Campo Santo, through which the deceased descended.
The beds faced the altar at the back of the room so that the sick could attend the celebration of the mass.
Kitchen
Here meals were prepared for the sick and the nurse-friars.
It has attached a small room where the meat, fish and fresh were stored.
Crazy Friar’s Cell
The space belonging to the Convent was incorporated into the National Treasury at the time of the extinction of religious orders in Portugal on May 30, 1834 and, from 1841 to the present day, was successively occupied by various military regiments, and is now the headquarters of the Aramas School. It is visitable by appointment.
Mafra National Palace
The Mafra National Palace is located in the municipality of Mafra , in the district of Lisbon in Portugal , about 25 kilometers from Lisbon. It is made up of a monumental palace and monastery in baroque joanine style , on the German side. The work of its construction began in 1717 at the initiative of King D. João V , by virtue of a promise he had made in the name of the offspring he would obtain from Queen D. Maria Ana of Austria.
Built in the 18th century by King João V in fulfillment of a vow to obtain succession from his marriage to D. Maria Ana of Austria or the cure of a disease he suffered, the National Palace of Mafra is the most important monument of the baroque in Portugal.
Constructed in lioz stone of the region, the building occupies an area of nearly four hectares (37,790 m2), comprising 1200 divisions, more than 4700 doors and windows, 156 staircases and 29 courtyards and lobbies. Such magnificence was only possible because of the gold of Brazil, which allowed the Monarch to put into practice a policy of patronage and reinforcement of royal authority.
It is classified as a National Monument and declared a 2019 World Heritage Site by UNESCO.






